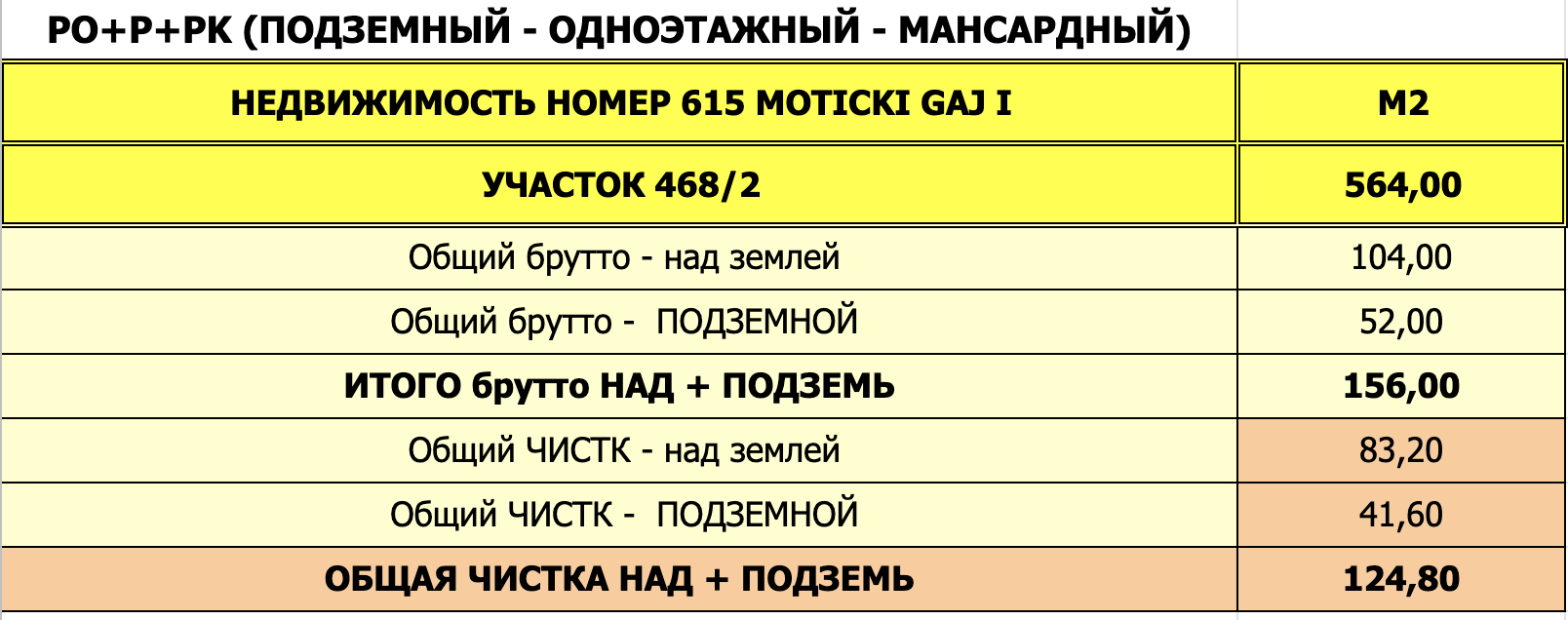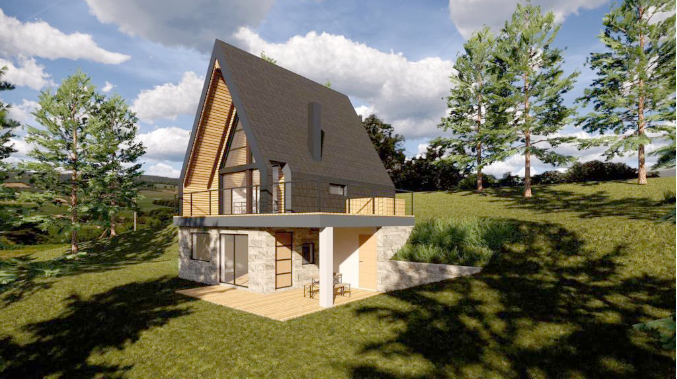Cottage for sale in the conceptual design stage
Proposed cottage for sale.
Electricity – central, water – central, sewage – autonomous.
Point on the map:
https://goo.gl/maps/rgHx32LR7BXtczXx5
The project is at the predesign stage.
– Urban plot UP 266 – area 520 m2
– Maximum total building area – 156 m2
– index of erection of the above-ground part – 0.20, i.e. 104 м2
– The occupancy index is 0.10 or 52 m2
– Maximum number of floors – PO+P+PC
Title documents:
https://drive.google.com/file/d/1um2dBbSdp7XvVd32fo2wjSf5xLqaIAoM/view?usp=share_link
What can be built on the site:

Location of the object on the map:
For purchasing questions and detailed advice, please contact our managers.




