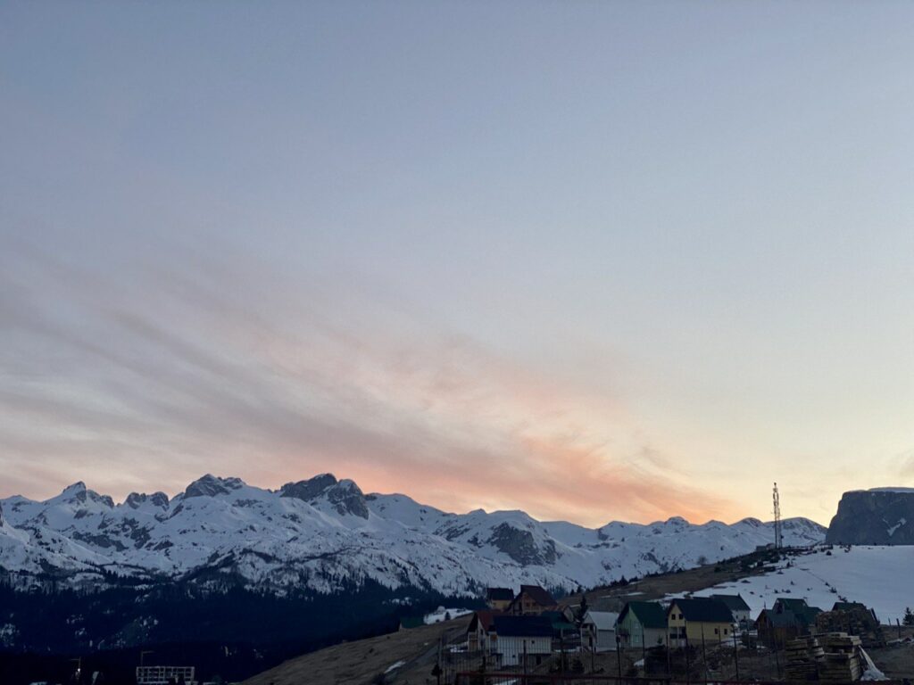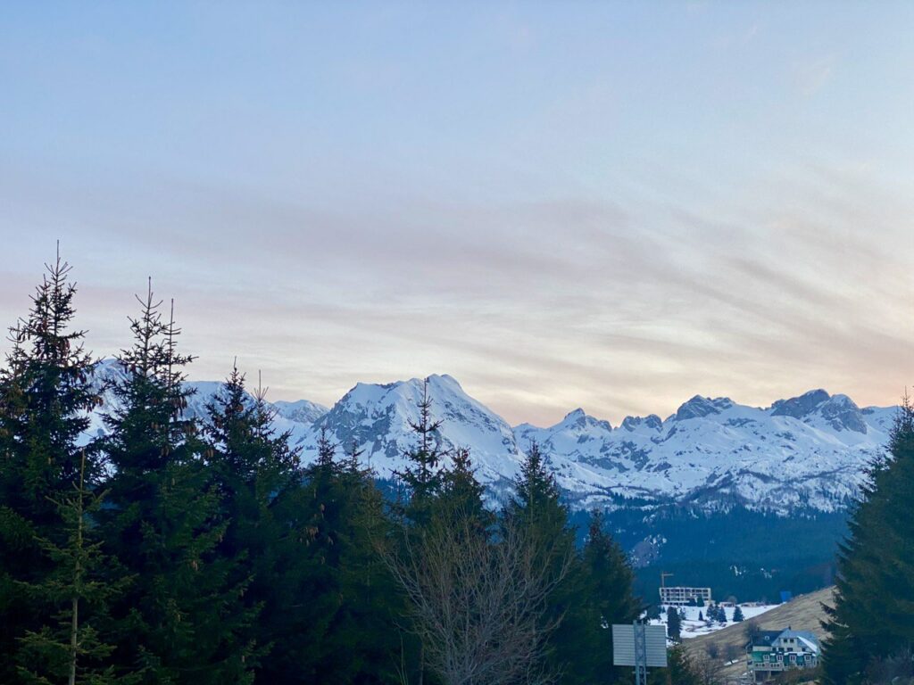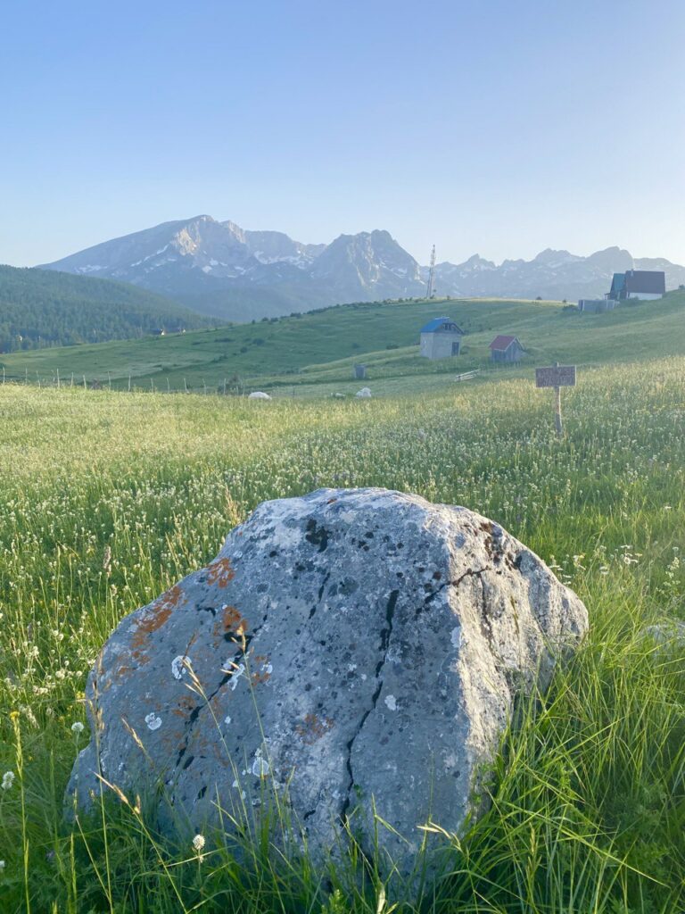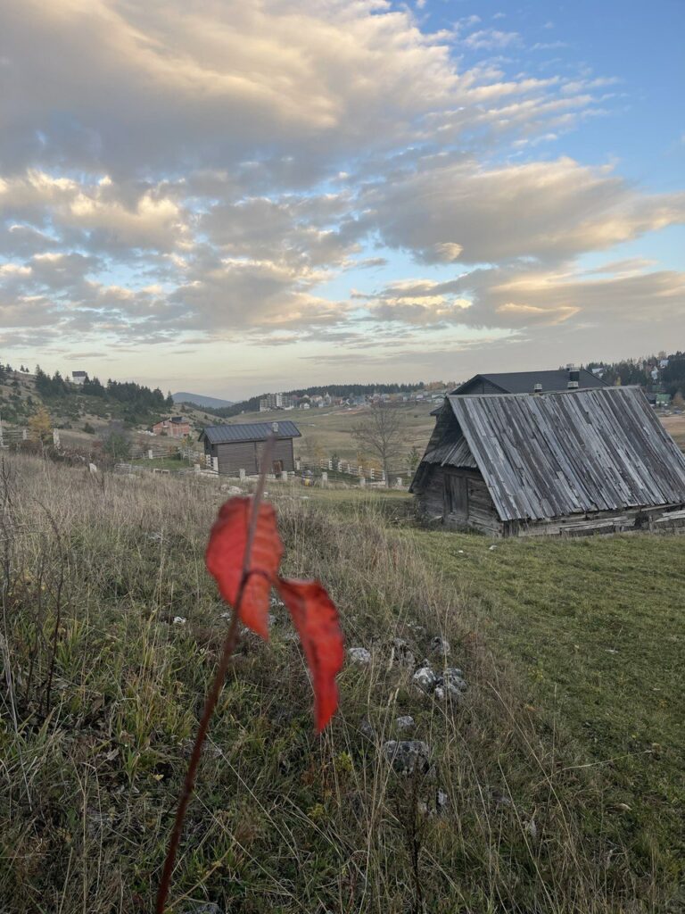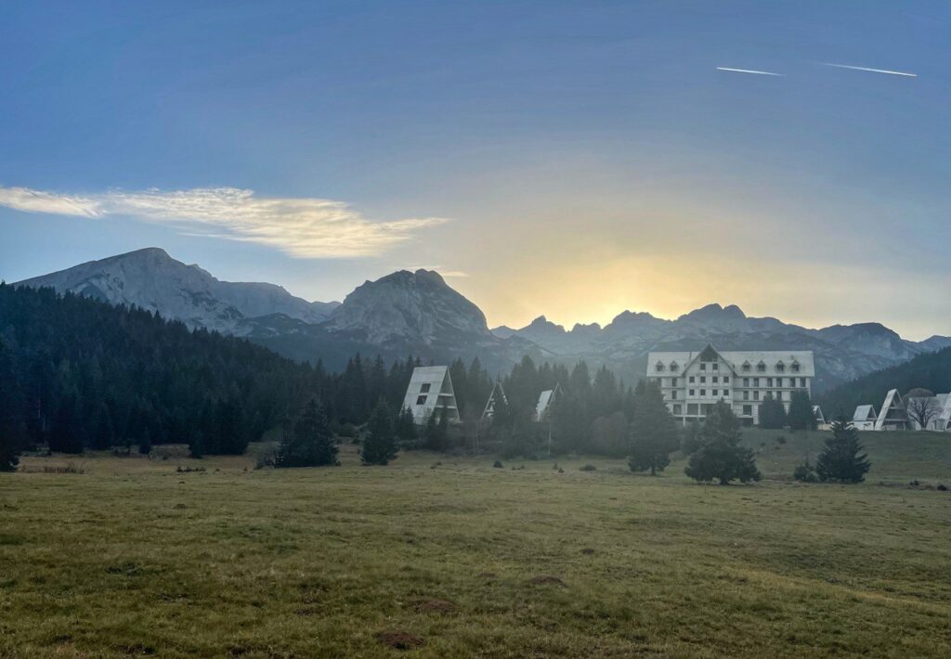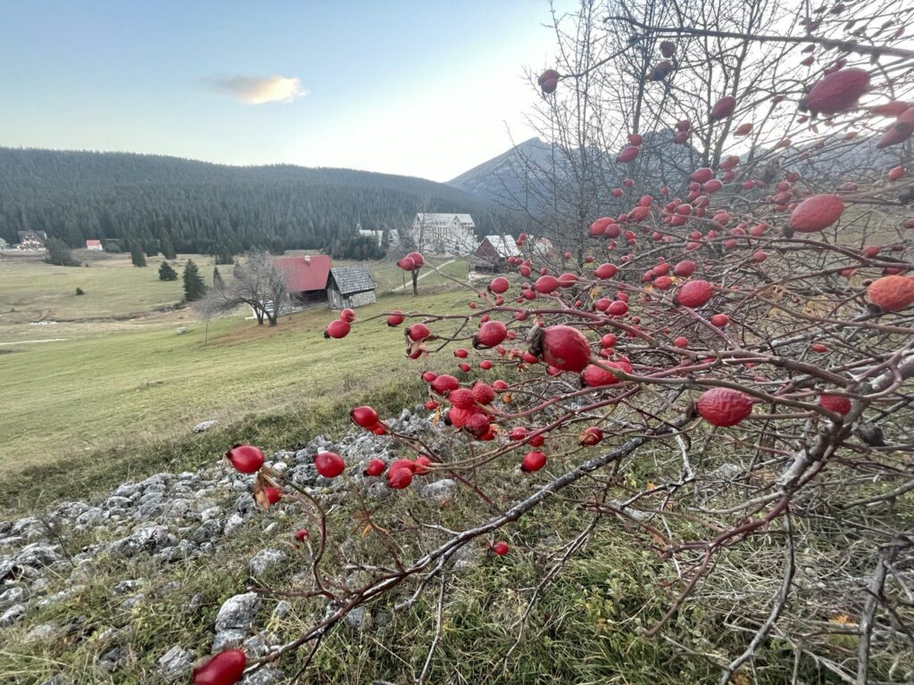We offer co-investment. Looking for partners in the construction of a unique residential complex with club houses on the land area of 8107 sq.m.
- 14,593 m2 – sq. m. of housing for sale
- underground parking for about 200 cars
The planned use of the building – multi-functional facility – MN.
Closed, guarded residential complex will consist of 4 buildings with an area:
- Building 1 – 1 273 sq.m.
- Building 2 – 4 966 sq.m.
- Building 3 – 4,489 sq.m.
- Building 4 – 3 865 sq.m.
From all windows of the complex, starting from the 1st floor, there will be a view of the Durmitor mountains, which will never be blocked by buildings, because. In front of the houses are sports fields and a stadium.
Provides an enclosed area with a park and playground.
At 50 meters from the sites is a sports complex, tennis court, basketball court, stadium. The site has a panoramic view of the Durmitor.

The houses of the residential complex are located on the southern slope.
The complex plans:
- restaurant/cafe,
- store,
- public space, including colivings and co-working spaces,
- kindergarten,
- gym,
- Spa,
- Reception
- fiber optic Internet
Location:
For purchasing questions and detailed advice, please contact our managers.


